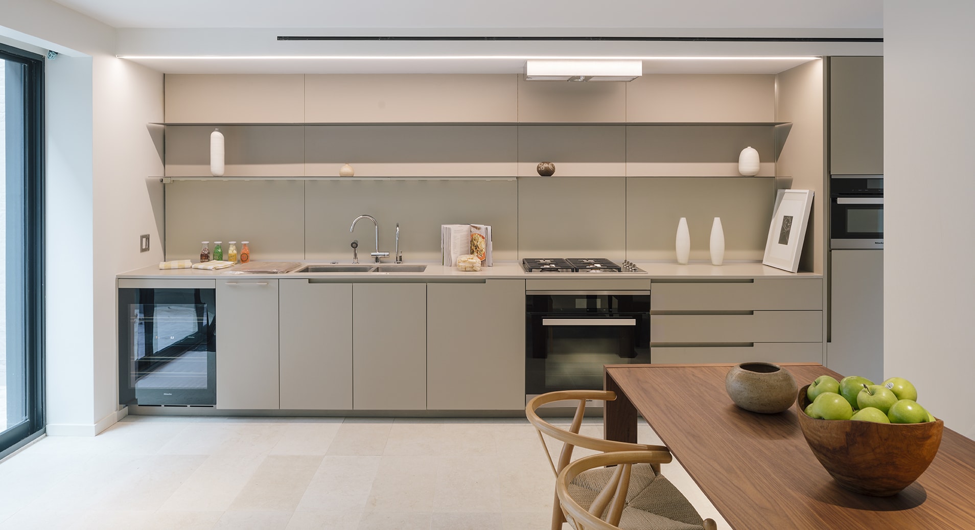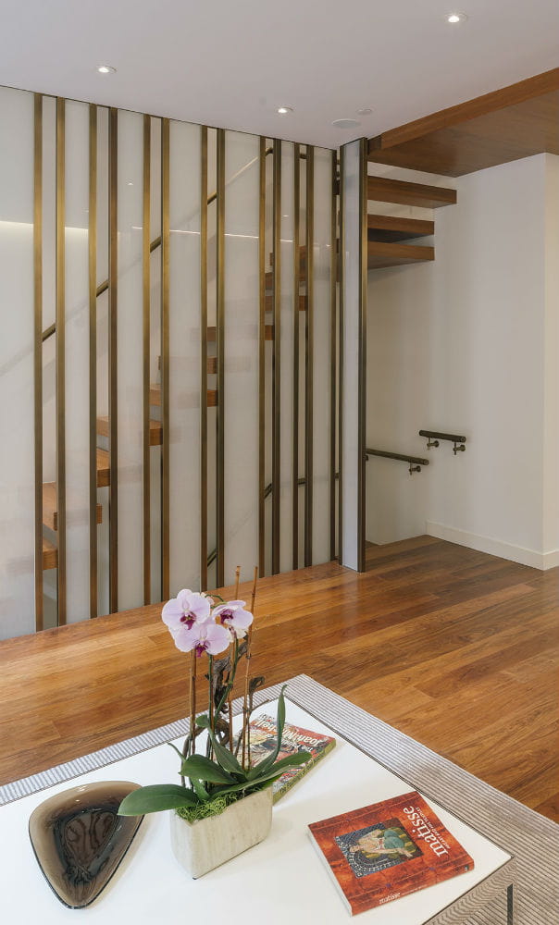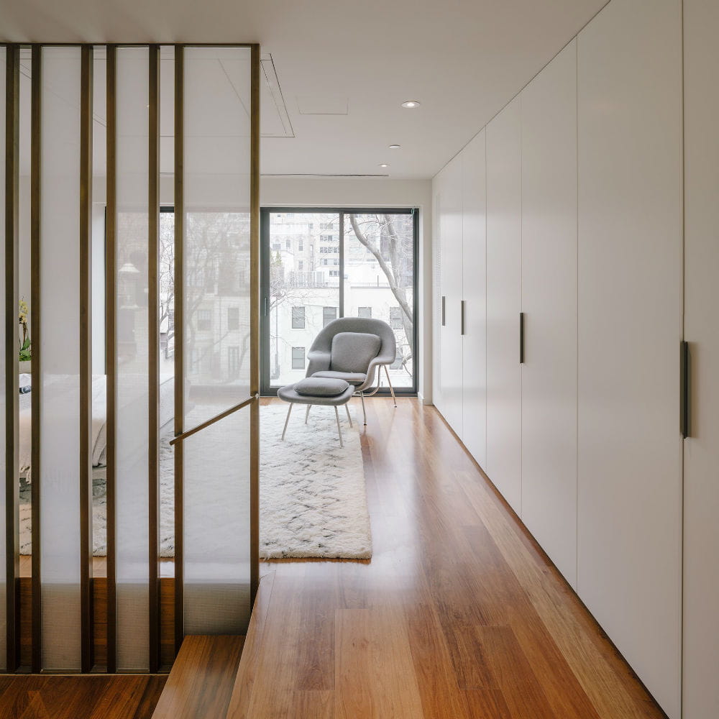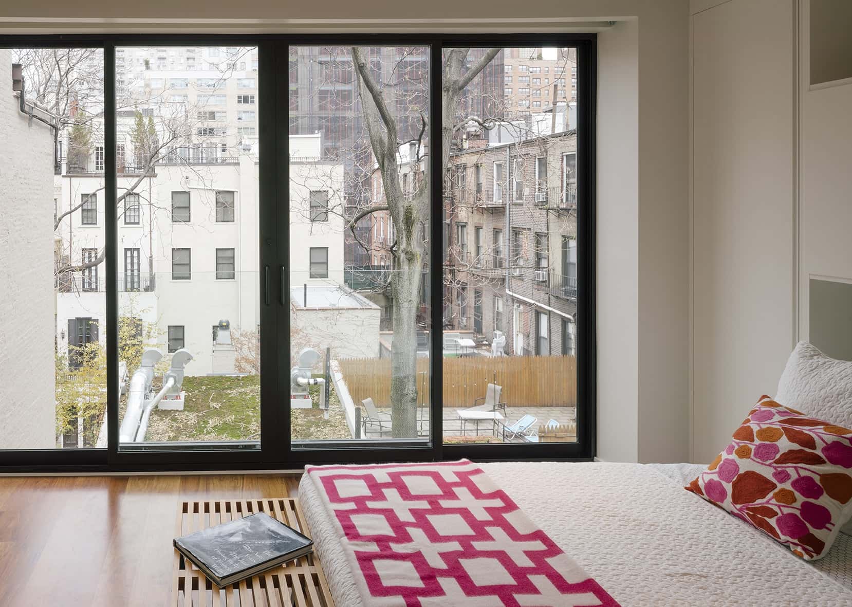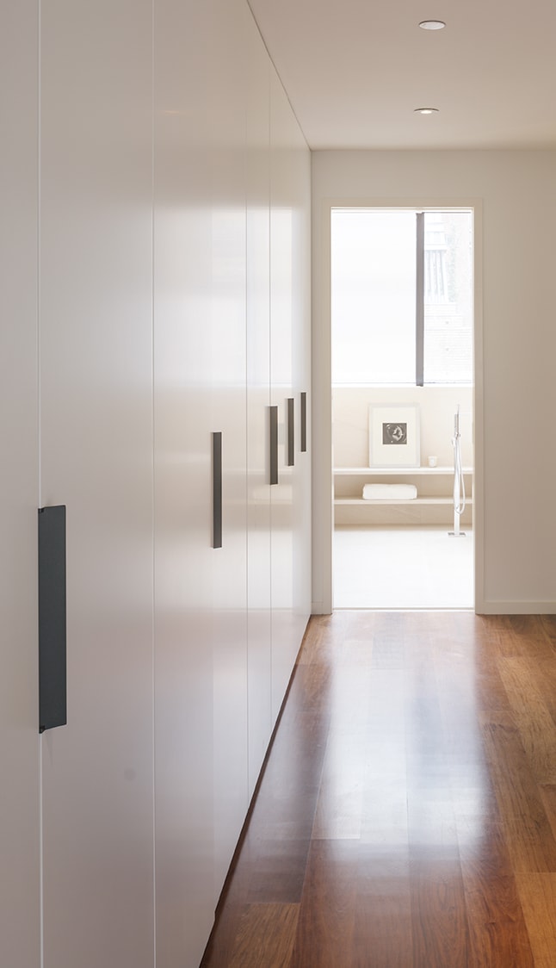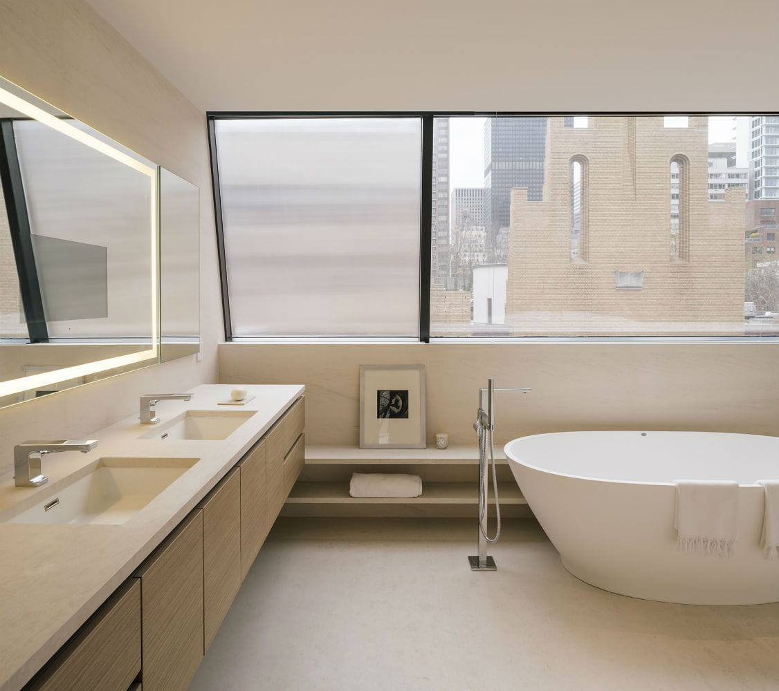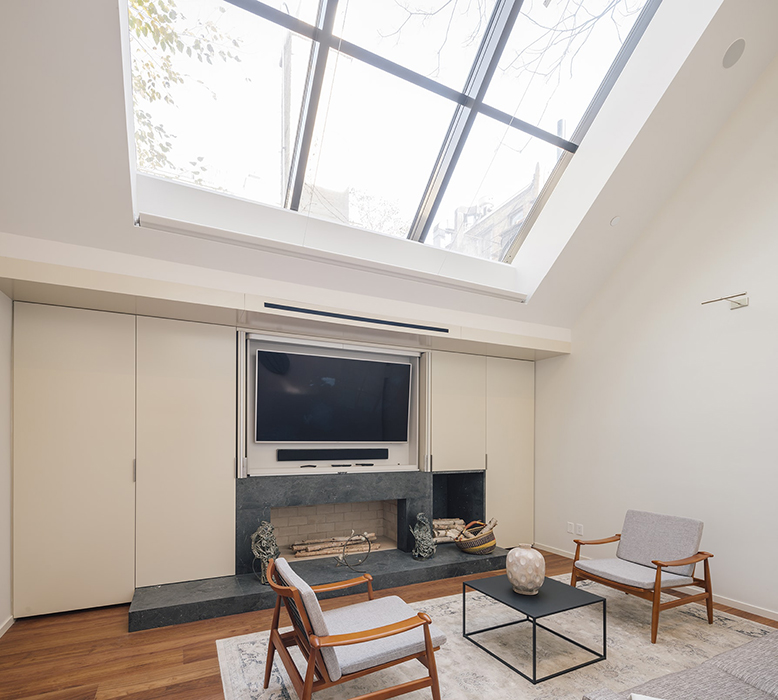
Upper East Side Townhouse
Designed by TRA STUDIOOverlapping Layers
Freed from constraints, the staircase of this Upper East Side townhouse becomes a rhythmic thread of spaces turning into ascent that seems to levitate without any tangible support.
It organizes the movement between floors, allowing the light to slip through the floating walnut treads.
It stimulates the desire to pause on the landings, just before entering the floor, in a geometrical illusion, solid walnut blocks float and adopt the shape of a square, a triangle, or a rectangle, to adjust to the different phases of the levitation.
The rhythmical screens that sharply cut through the floors let the light penetrate, as it goes through faint reflections, picked up on the glass panes and brass edges.
It performs as the wall that protects the bedrooms, yet includes each and every one of those, through different levels.
Linen fabric applied to the glass tunes the light and insinuate the remarkable views.
Long closet walls compliment the vertical rhythm of the paneling and direct the circulation to the rooms on the floors. This richness releases the imagination and gratifies the partitions of different spaces.
