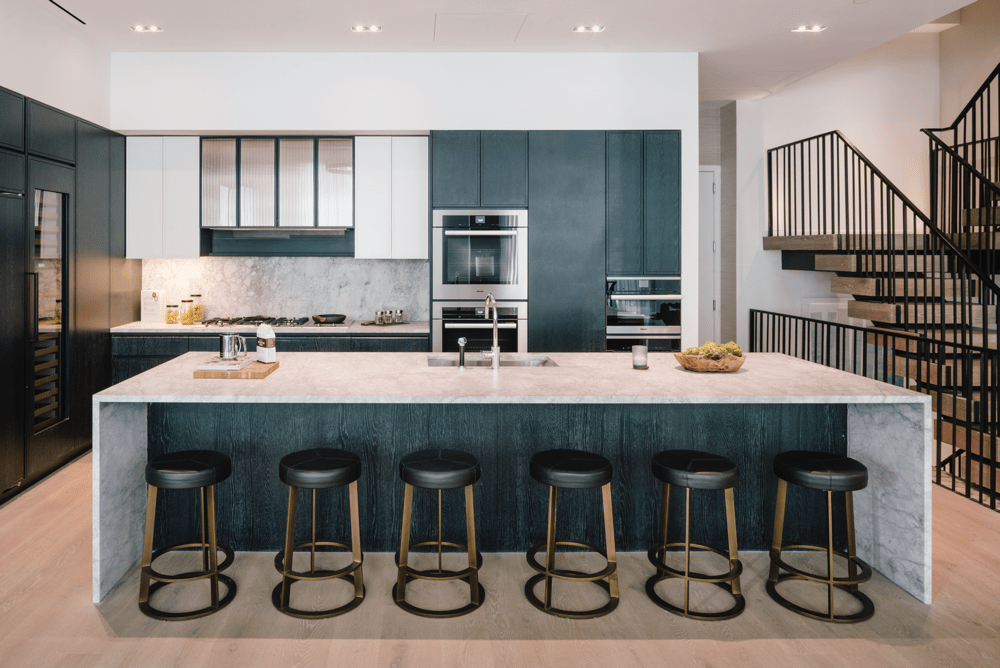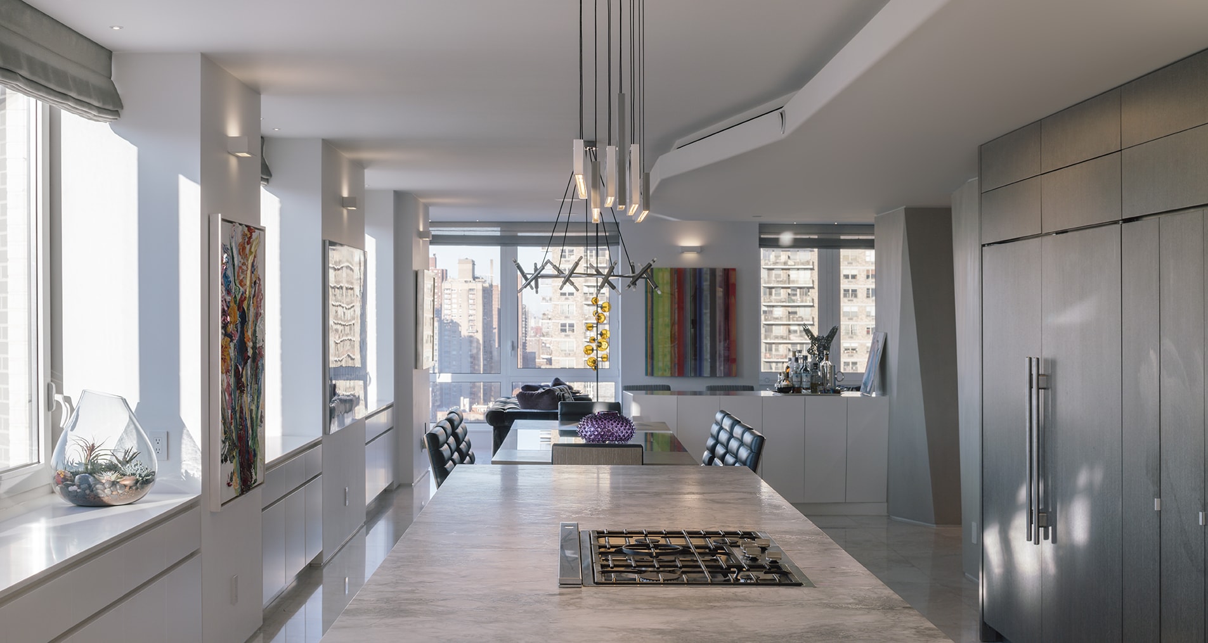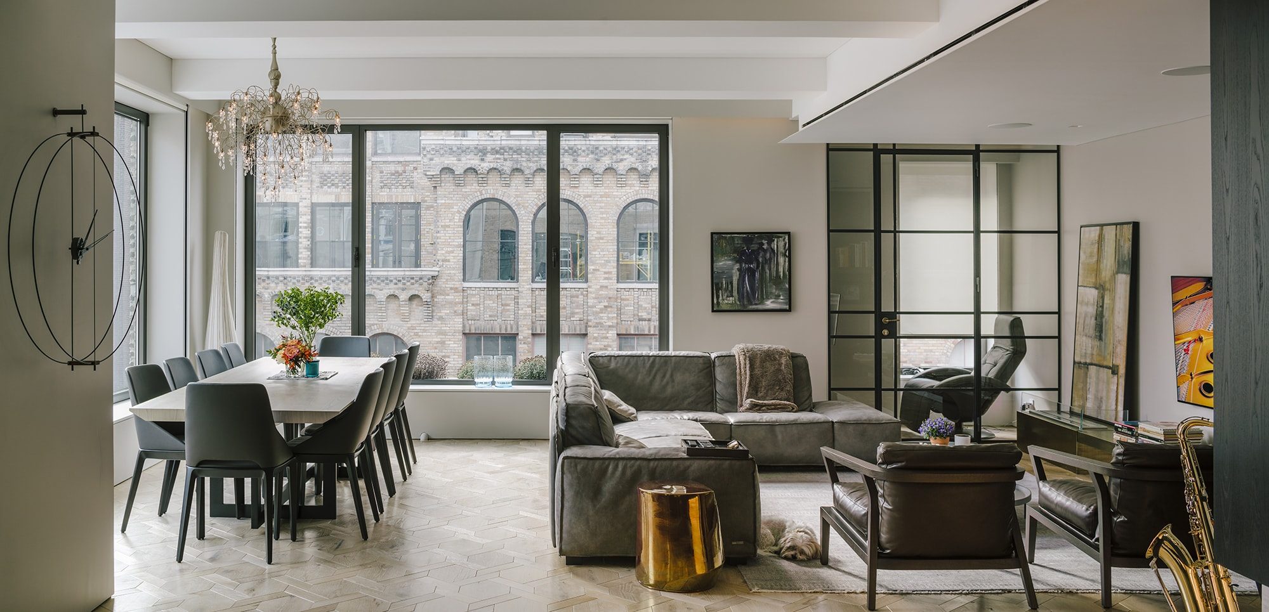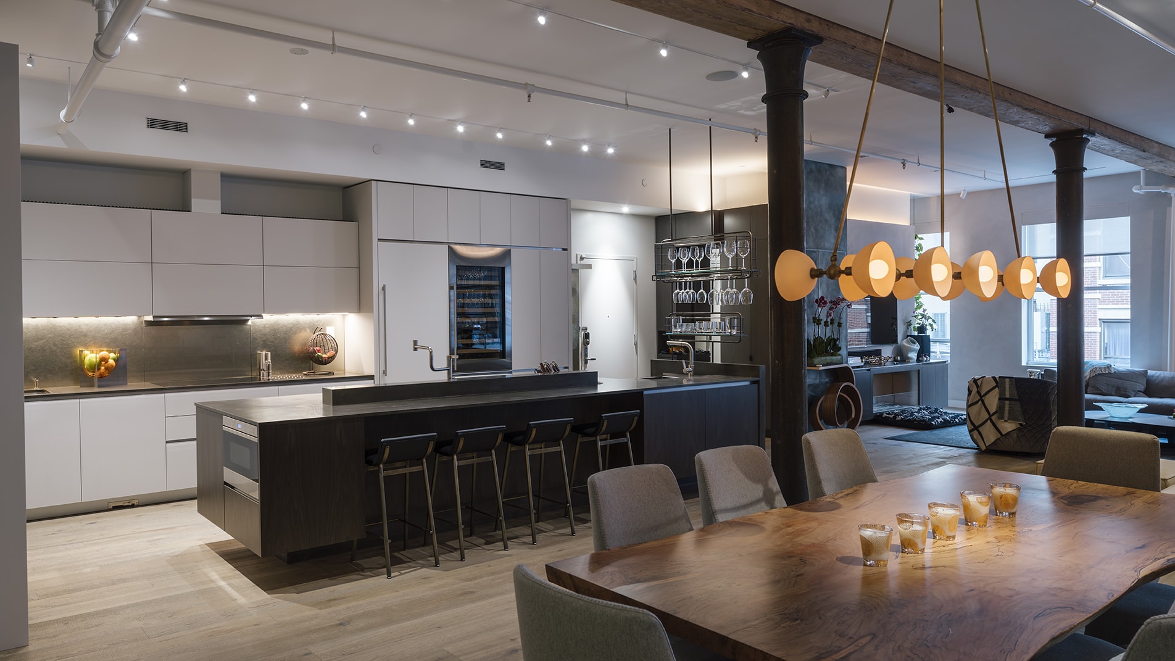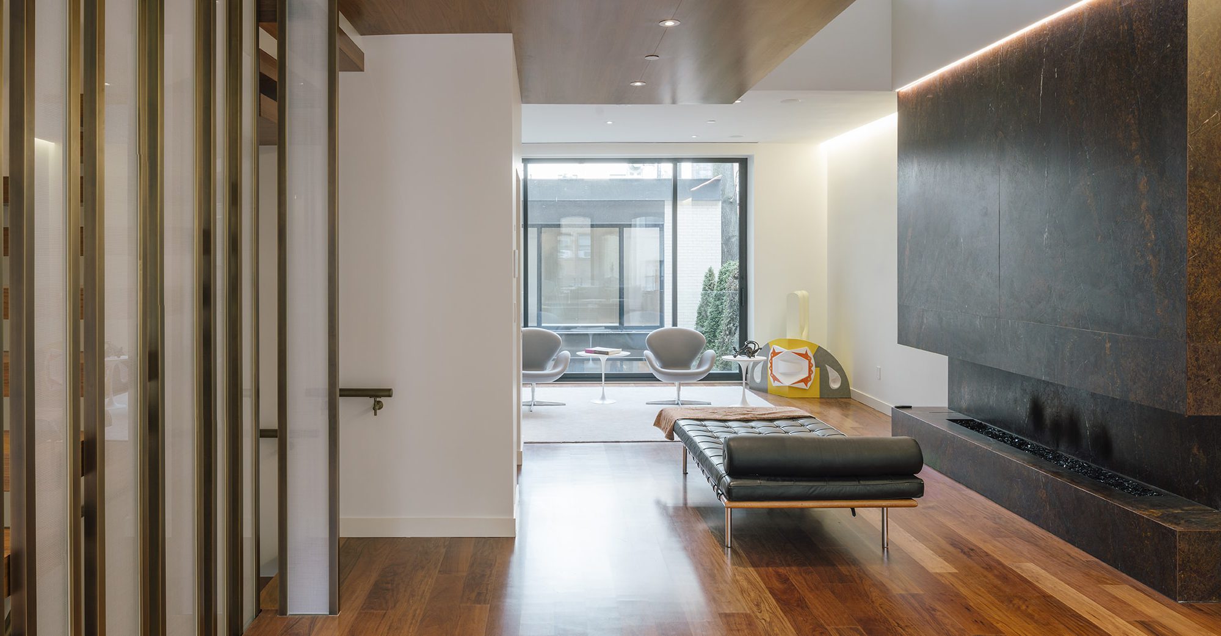The interiors of the tribeca building conversion encompasses the combination of open loft living with the privacy of traditional residential design, united by a meticulous level of craftsmanship and material selections. three triplex townhouses include a private spa on the lower level featuring steam rooms, saunas and 50 ft glass walled lap pools. each residence is designed with private elevator access and expansive ceiling heights.
Upper East Side Apartment
A Question of Reflections
Achieving continuity in a home is about refining.
The residents of this Upper East Side apartment embrace their personal joys and have made a sequence of spaces of this one-floor spacious flat with defined characters, all viewing the breathtaking landscape of the city.
During the hours of the day, the sun rises and sets on the living-dining-kitchen area, aligns with the different light exposures, and enhances its reflections with angular walls and reflected ceilings.
Customized faceted-wood cabinetry naturally intertwined in the space and the millwork pieces play with different light reflections. The acid mirrors from Ikonni’s Kitchen Cabinet Doors line, embellish the surroundings, while the leather-finished stone in the kitchen island alludes to the city views with matte light reflections.
The different rooms in the apartment, all equipped with unique millwork treatments.
The white corridors let the light reach every angle and every corner of the apartment.
Wall units, for media and ornaments, integrate knife-edge light coves and organized compartments in the painting room.
The flow and character of this apartment, overlooking the city, goes along with the movement of light, and the refined millwork.
Chelsea Apartment
Determine Proportions
Wood, in many ways, is like the breath of art.
As a natural material, wood is responsive to change.
There are many variables that will affect moisture and movement.
It contracts and expands with humidity. It lightens or darkens with sun exposure, retains a unique character due to its grains and knots.
Stone and metal share the wood’s unique qualities of earth-borne textures, but unlike the changing quality characteristics of the wood, stone, and metal preserve an inherent strength with the passing of time.
In this Flatiron apartment, wood, stone, and metal are merged to create contrasts of color, touch, and warmth, reflecting on the essence of daily rituals.
Floor-to-ceiling slabs of wood-grain marble where water slither, hexagonal weaved oak floors that knit open spaces, meticulously crafted brass handles.
This home is a collection of moments, detailed with the experience of lifetime mastery.
With precise cuts and elaborated compositions, it is the combination of materials and proportions. This alignment of pieces is turning this space into a home.
Soho Loft
Exposed iron columns and wood beams run through this family residence located in Soho.
A large dining table from a thick slab of oak, paired with a shiny dark cement island, custom-casted for space.
Reflecting on the character of the family, the island is an all-in-one device for cooking and hosting: two separated sinks for cooking and serving drinks, a built-in oven and a hanging glass tray that makes every daily routine much more efficient.
Steel and fumed oak veneer complemented with the dark grey concrete to create a furniture-like character of this piece of the kitchen.
In the dining side, a thin layer of concrete spans was added over the cabinet blocks. In order to create a functional space, compact storage was installed on neat Ikonni’s glass mate, attracting light into to the lofty space and underlines the geometry of the island.
Upper East Side Townhouse
Overlapping Layers
Freed from constraints, the staircase of this Upper East Side townhouse becomes a rhythmic thread of spaces turning into ascent that seems to levitate without any tangible support.
It organizes the movement between floors, allowing the light to slip through the floating walnut treads.
It stimulates the desire to pause on the landings, just before entering the floor, in a geometrical illusion, solid walnut blocks float and adopt the shape of a square, a triangle, or a rectangle, to adjust to the different phases of the levitation.
The rhythmical screens that sharply cut through the floors let the light penetrate, as it goes through faint reflections, picked up on the glass panes and brass edges.
It performs as the wall that protects the bedrooms, yet includes each and every one of those, through different levels.
Linen fabric applied to the glass tunes the light and insinuate the remarkable views.
Long closet walls compliment the vertical rhythm of the paneling and direct the circulation to the rooms on the floors. This richness releases the imagination and gratifies the partitions of different spaces.

